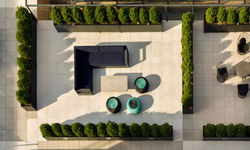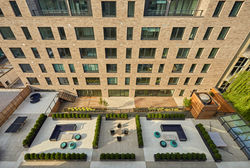 |  |  |  |  |  |
|---|---|---|---|---|---|
 |  |  |
Completion
2018
Project Area
14,000 SF
Construction Cost
$1 million
Client
Hudson Companies
HOUSE NO. 94
House 94 is a 7-story, inclusionary housing development located in Williamsburg, Brooklyn. ABB collaborated with the team to design the building’s rooftop open spaces overlooking the Manhattan skyline. The exterior courtyards blanket the building’s rooftop, creating a lush green refuge for residents to take in the spectacular views of Midtown and lower Manhattan.
The second-floor terrace is composed of a duotone checkerboard of distinctive pavers that correspond to the spaces created in the courtyard. Sustainably harvested tropical hardwood decking, pavers, and evergreen boxwoods delineate the courtyards on both floors. The design uses the same sustainable hardwood for vertical lattices to create semi-private spaces, and dense evergreen boxwoods in sleek raised, planters further define the fully furnished open-air rooms. The semi-private rooms create a sense of intimacy while still preserving the inclusivity of the accessible open rooftop and providing opportunities for socialization and recreational uses. The seventh-floor terrace includes seating areas below trellises, community gardens, ping pong tables, hammocks, BBQ grills, and communal dining areas with granite countertops. The design uses vertical vegetated screens to conceal the rooftop mechanical equipment and varying methods to seamlessly connect the two rooftop elevations into one cohesive open space.
image credit: Aaron Thompson
