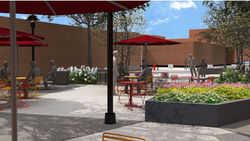 |  |  |  |  |  |
|---|---|---|---|---|---|
 |
Completion
Anticipated: 2024
Project Area
17,500 Square Feet
Construction Cost
$2.5 million
Client
Munoz Engineering, P.C.
NYC DDC &
NYC DOT Plaza Program
OSBORN STREET PLAZA
As part of the NYC DOT Plaza Program, and in partnership with the Brownsville Community Justice Center (an organization offering a range of initiatives for youth development and creativity), a portion of Osborn Street will be raised to create a new plaza that provides flexible, programmable space to accommodate neighborhood gatherings, markets, events, and small performances.
The raised portion of the roadbed at the adjoining intersection will protect the pedestrian experience with traffic calming measures, new crosswalks, detectable warning strips, granite seating blocks and granite cylinders, bike racks, and new street trees. The plaza space itself is designed to direct stormwater to new planting beds, arranged amongst the bold dual-toned concrete paving pattern. Additional site amenities will include new benches, moveable and colorful cafe tables and chairs, pedestal umbrellas, pedestrian lighting, trash receptacles, an ADA drinking fountain and bottle filler, and wayfinding signage. Understory plantings under the tree canopies will provide seasonal interest and a Healing Garden in raised, moveable planters will be planted with perennials carrying medicinal properties. A kiosk may be incorporated in the future. This project also includes the installation of (2) DEP Bioswales in northeastern corner of Watkins Street between Belmont Avenue and Pitkin Avenue which will be constructed per NYC DEP Green Infrastructure & Construction Standard Details.
The project satisfies OneNYC 2050 Action Plan objectives by creating access to neighborhood open spaces (and one that hosts and supports arts and cultural initiatives), by providing a design solution that enhances public safety, an environment that promotes health and well-being, and safer and more accessible street conditions.
